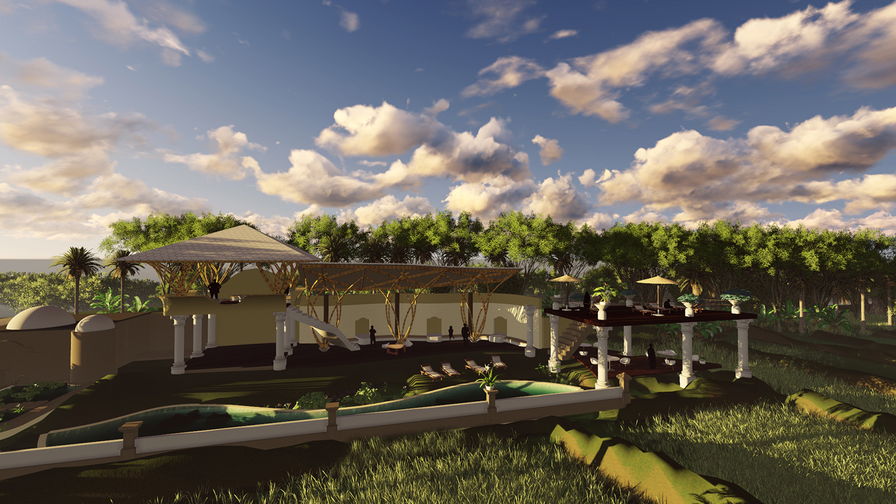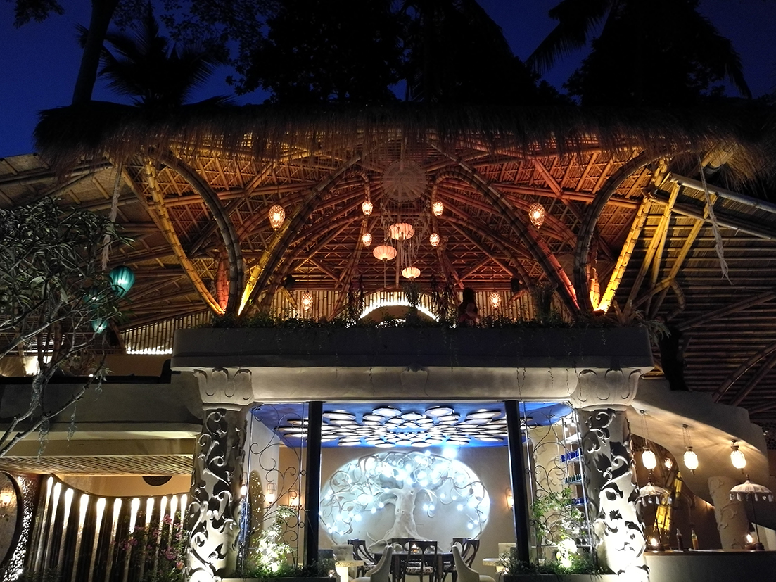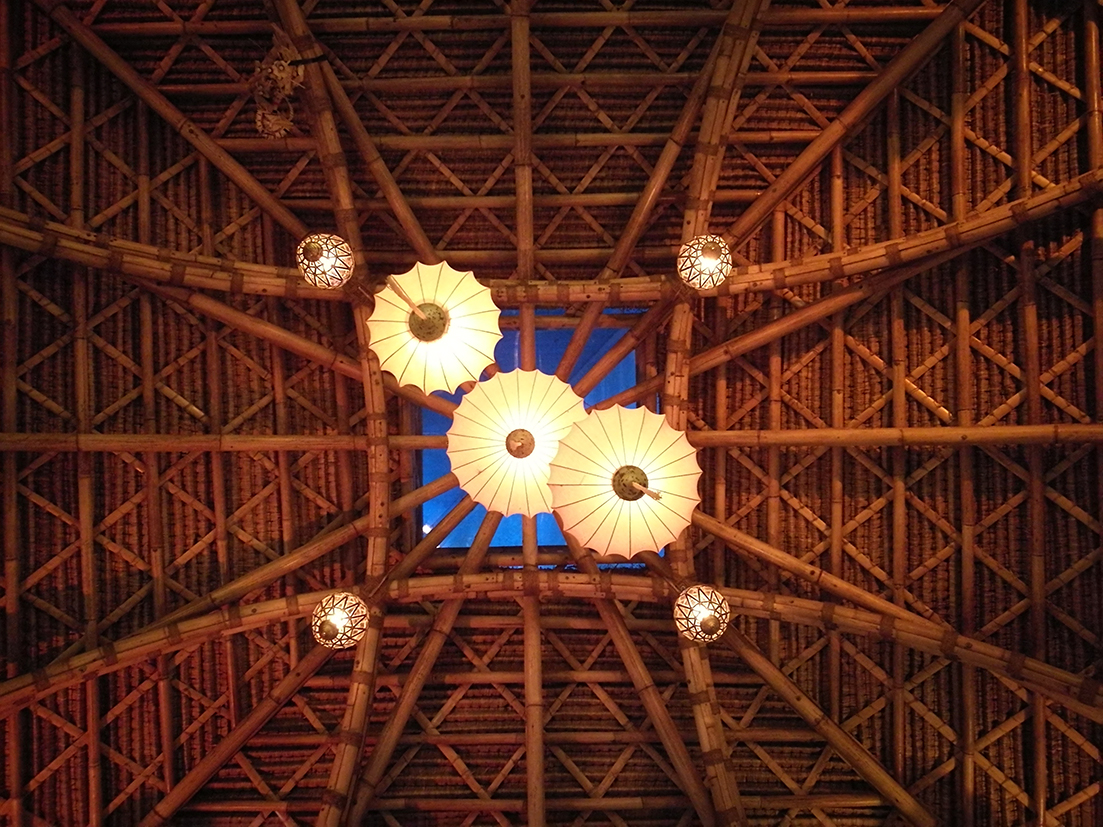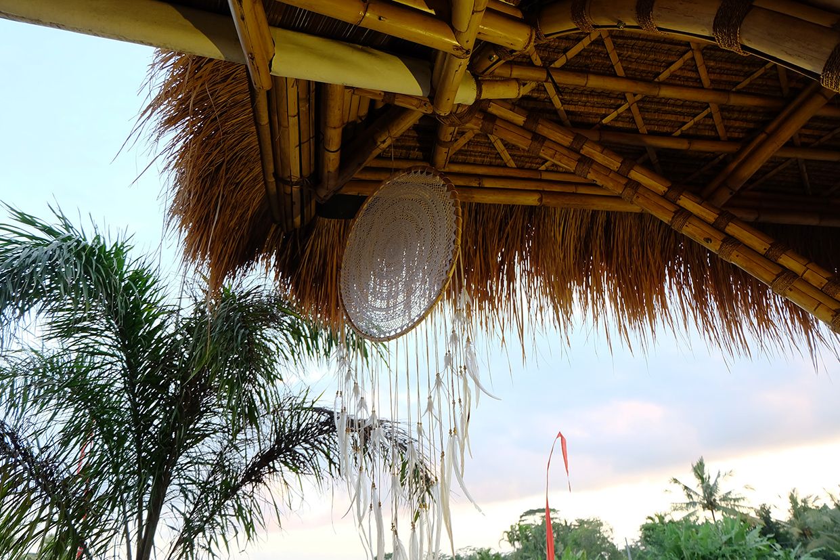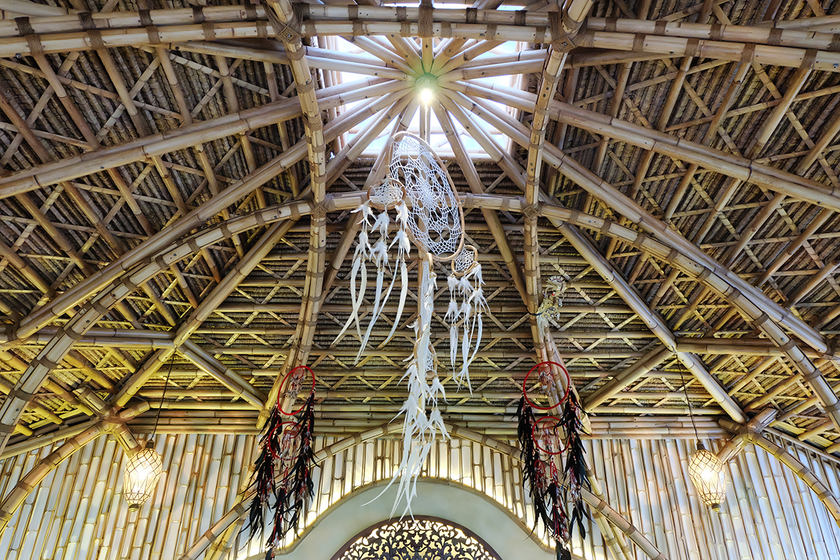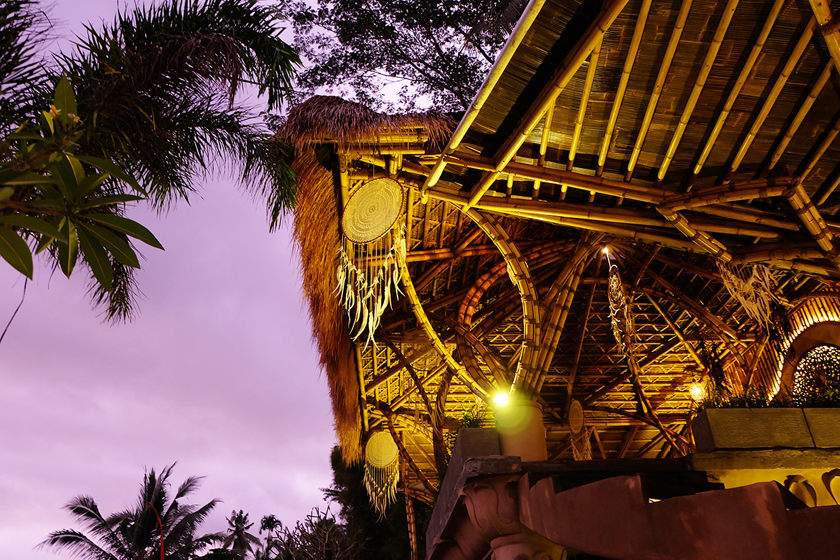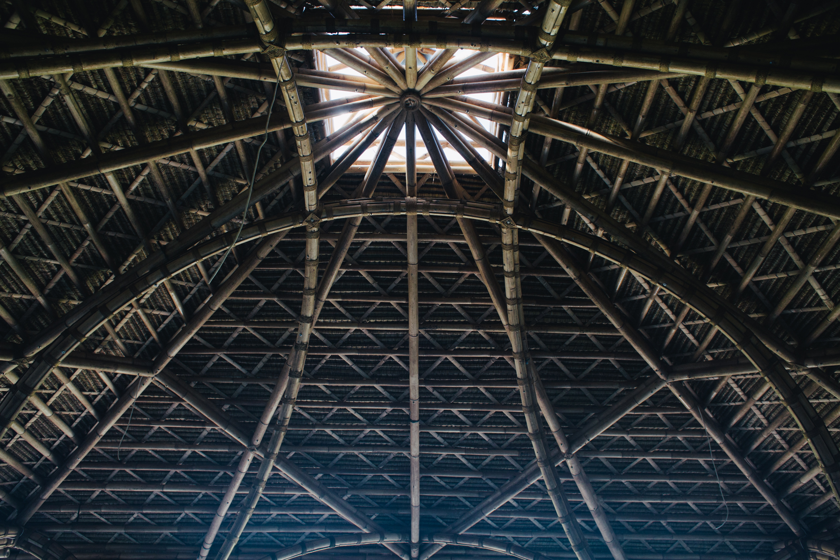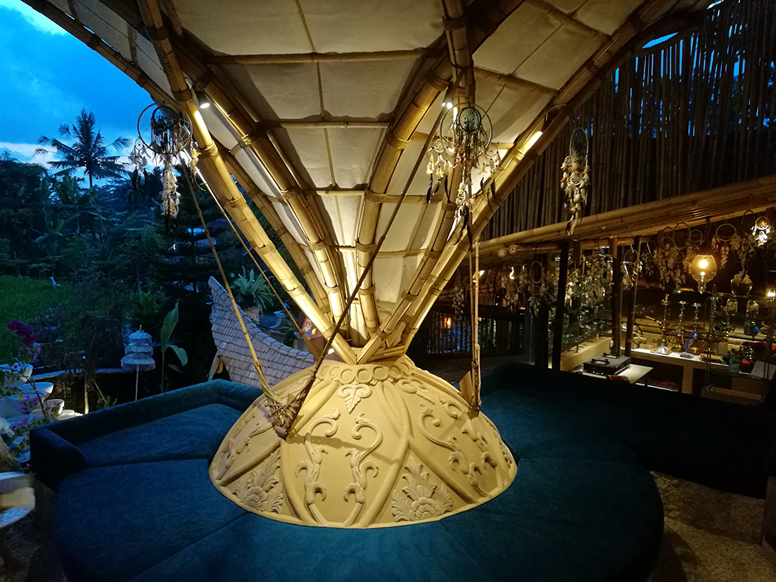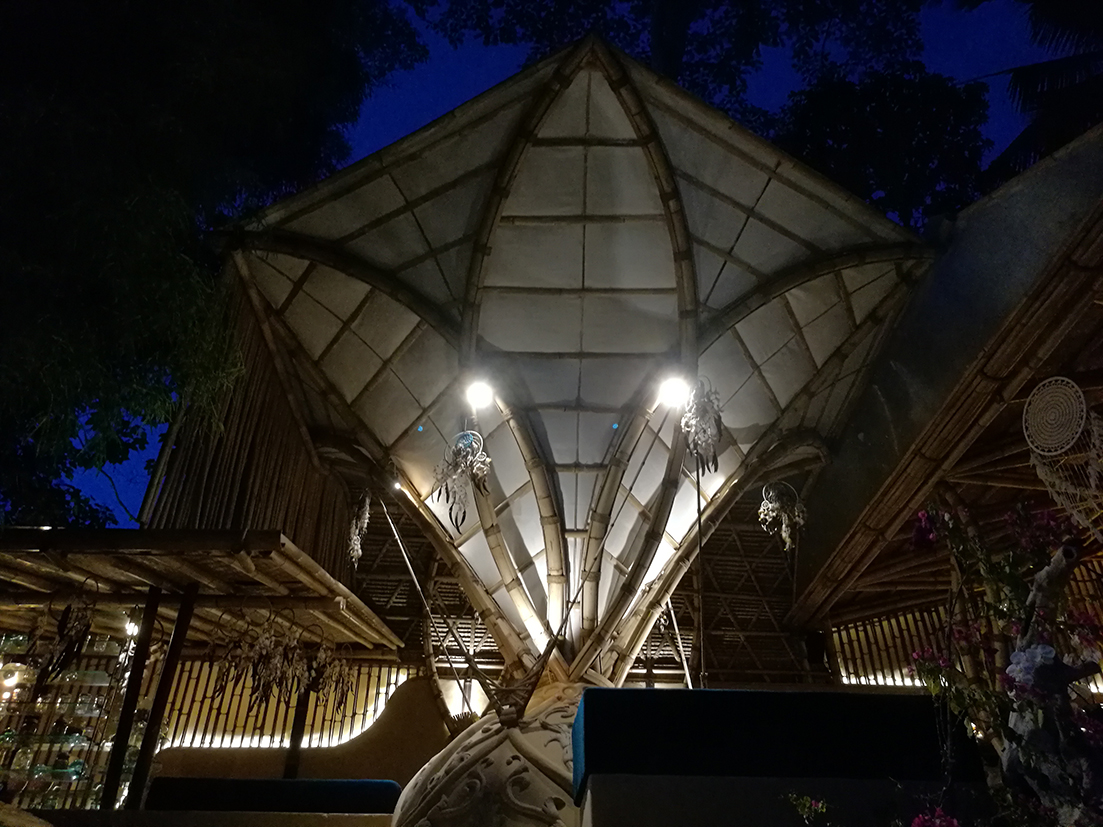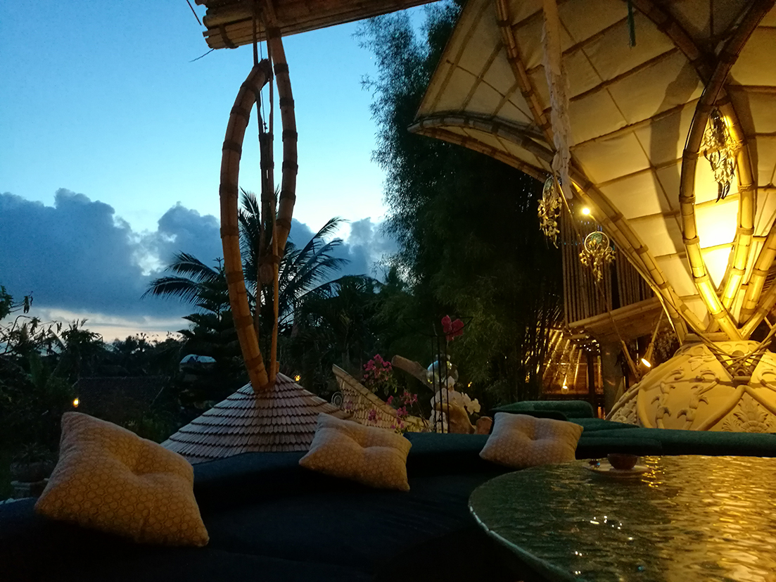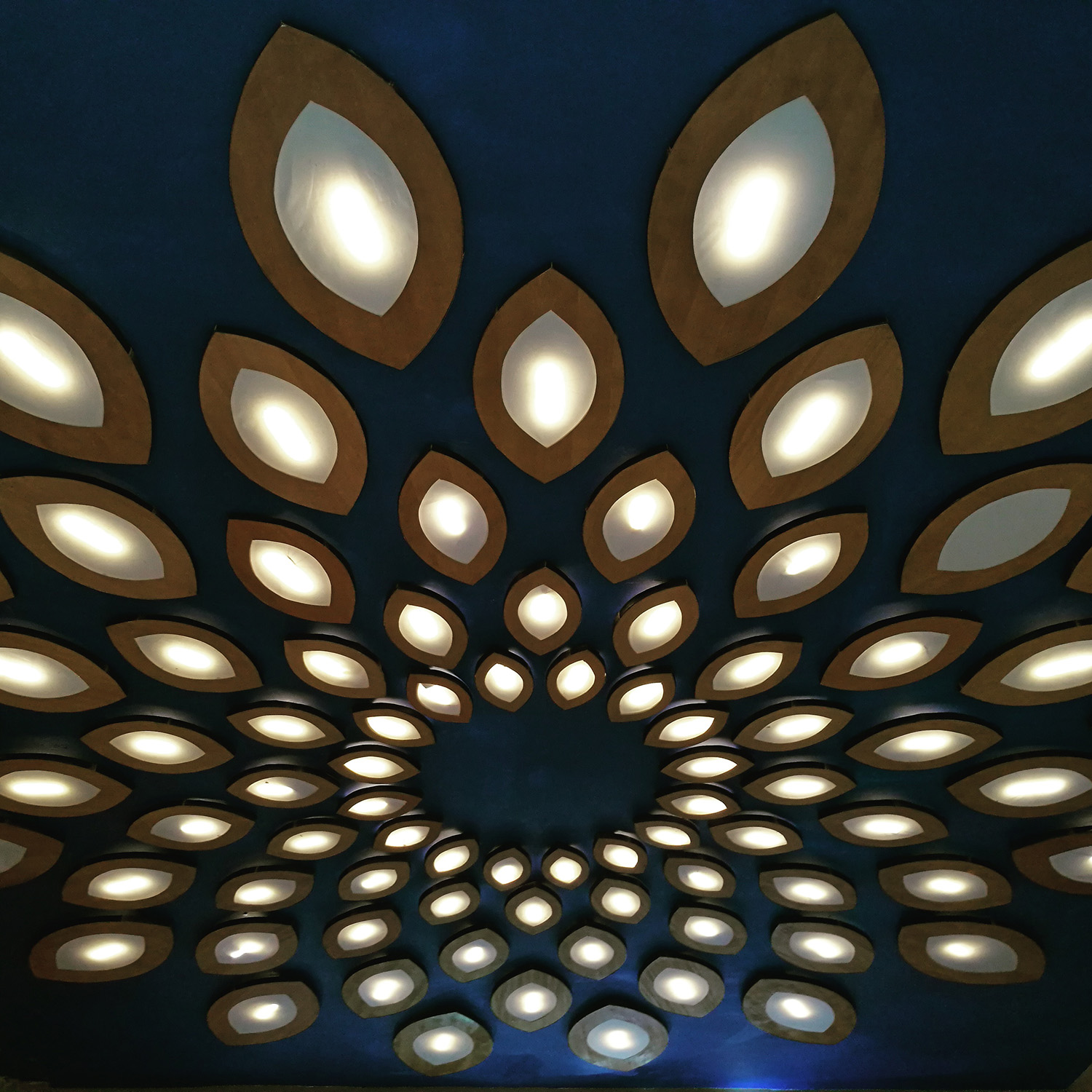PROJECT NEW EARTH HAVEN BALI
AKASHA RESTAURANT BALI
Akasha Restaurant and Juice Bar, designed to be the central hub of the Haven project will offer freshly prepared local, organic food, with a wide selection of raw juices, smoothies, elixirs and an emphasis on organic raw, vegan and vegetarian foods as well as structured volcanic well-water, high speed internet and a welcoming environment.
Community infrastructure includes a twenty meter natural pool, 100 square meter bio architecture bamboo super dome, 24 hour sunset-vista internet lounge and restaurant. The restaurant will double as an entertainment venue regularly showcasing performance art, ‘live’ music, shows and guest speakers.
The culture and ethos of the Akasha restaurant will be one of community and creativity, anchored in self expression and personal and collective empowerment. Infotainment in the form of print materials, guest speakers, seminars, movie nights, workshops, et al. will be offeredto educate, inform and challenge old and outdated belief systems, ideologies and old paradigm social structures.
Guests will walk away not only with a new idea of what is possible but a heightened sense of action inspired motivation to anchor this newfound wisdom and apply it in their personal lives and the communities from which they traveled.
The Wing roof
Shisha Dome
Eco Dome Accommodations
The NE Haven Bali project will offer a stunning low-tech ecological, bio-architectured Haven of twenty four unique eco-pod time-share dwellings. Considerations of designs account for the integration of natural environment, and internally each structure provides a supportive environment, based on biogeometrical designs and principles, that encourages health, healing, energy balancing and creativity.
Bio architecture eco domes are designed to offer all the luxuries of western living at a fraction of the cost to build.
Our signature Roots foundation utilizes a system of biomimicry to mimic the energetic root structure of plants and trees, existing naturally in nature with the purpose of adding stability to the structure and holding the soil around it.
As a bridge to what will eventually be an entire network of domes fully provided with an off grid power supply, fiber optic lighting.
A composting toilet system will be installed on the back of a 1m sun deck which wraps around the entire perimeter. Piped in water and solar power will outfit domes with a water supply and warm shower water. Underneath each dome an organic garden will be planted, providing fresh herbs and vegetables for dome residents.
Every aspect of development is designed to prototype and showcase new models for building standards; from sustainable building materials, to alternative energy approaches, to water capture and purification technologies.



